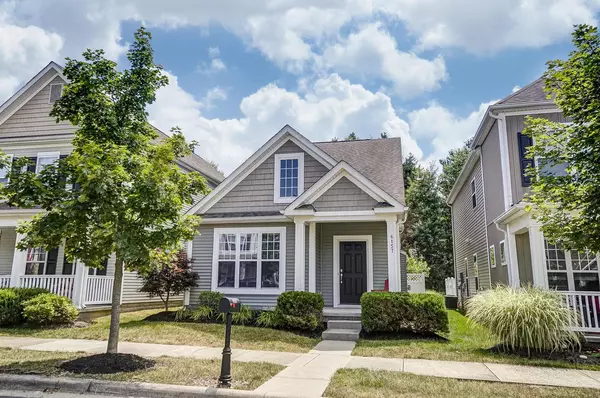For more information regarding the value of a property, please contact us for a free consultation.
6157 Braet Road Westerville, OH 43081
Want to know what your home might be worth? Contact us for a FREE valuation!

Our team is ready to help you sell your home for the highest possible price ASAP
Key Details
Sold Price $290,000
Property Type Single Family Home
Sub Type Single Family Freestanding
Listing Status Sold
Purchase Type For Sale
Square Footage 1,882 sqft
Price per Sqft $154
Subdivision Upper Albany West
MLS Listing ID 220027276
Sold Date 09/18/20
Style 2 Story
Bedrooms 3
Full Baths 2
HOA Fees $67
HOA Y/N Yes
Originating Board Columbus and Central Ohio Regional MLS
Year Built 2008
Annual Tax Amount $4,945
Lot Size 3,049 Sqft
Lot Dimensions 0.07
Property Description
BEAUTIFUL, Professionally Decorated 1st Floor Master Cottage-Style home in Very Desirable UAW. 3BR, 2.5 BA plan with its many upgrades including Luxury Vinyl Plank Floors, Premium Cabinets, SS Upgraded Appls, Gas Fireplace and Tons of Windows. Custom Top Down/Bottom Up Blinds. 1st Floor Master Suite w/ Luxury Bath and ample Walk-In Closet. Enjoy the Addtl Loft Area overlooking the Spacious 2-Story Foyer below. Retreat to the back on your Private Custom Paver Patio w/ 6' Privacy Fence backing to Trees. Don't miss the Tankless Hot Water System and New Furnace! Enjoy the Private Community Center, Pool and Workout Facility at your convenience within walking distance. Builder's Warranty remains. Convenient to shopping & dining in New Albany, Westerville, Easton and Polaris areas. A Must See!!!
Location
State OH
County Franklin
Community Upper Albany West
Area 0.07
Direction North side of Central College Rd between Ulry & Hamilton Roads. NOTE: Central College is one-way west between Harlem Rd and UAW.
Rooms
Dining Room Yes
Interior
Interior Features Whirlpool/Tub, Dishwasher, Electric Range, Microwave, On-Demand Water Heater, Refrigerator
Heating Forced Air
Cooling Central
Fireplaces Type One, Direct Vent, Gas Log
Equipment No
Fireplace Yes
Exterior
Exterior Feature Fenced Yard, Patio
Parking Features Detached Garage, Opener
Garage Spaces 2.0
Garage Description 2.0
Total Parking Spaces 2
Garage Yes
Building
Architectural Style 2 Story
Schools
High Schools Columbus Csd 2503 Fra Co.
Others
Tax ID 010-276769
Acceptable Financing VA, FHA, Conventional
Listing Terms VA, FHA, Conventional
Read Less



